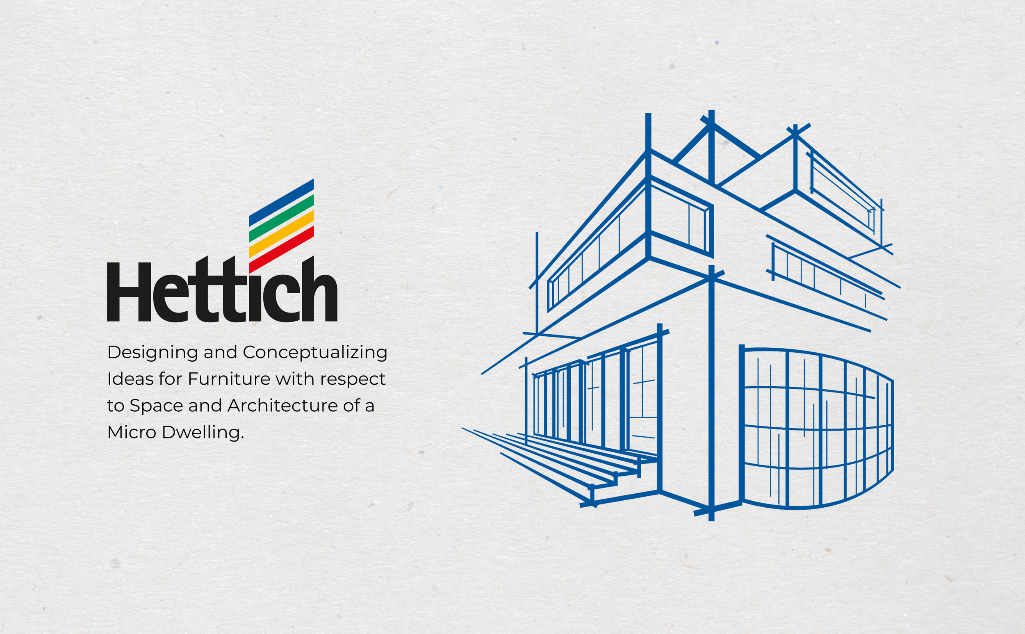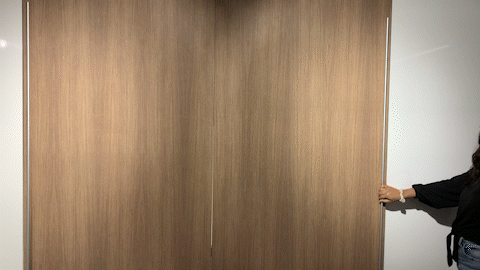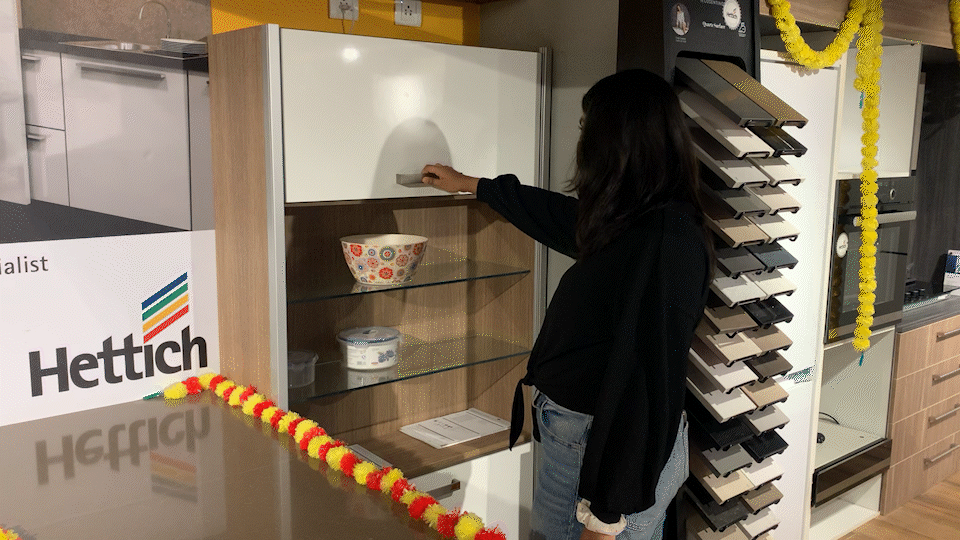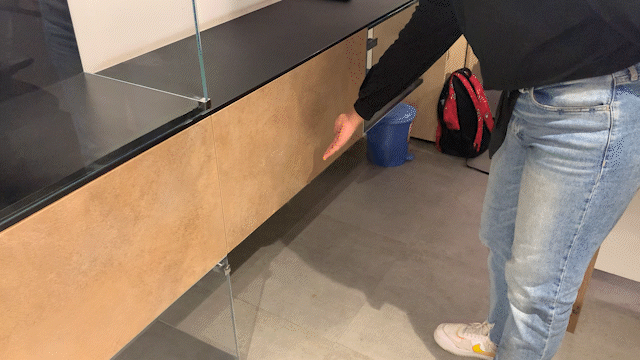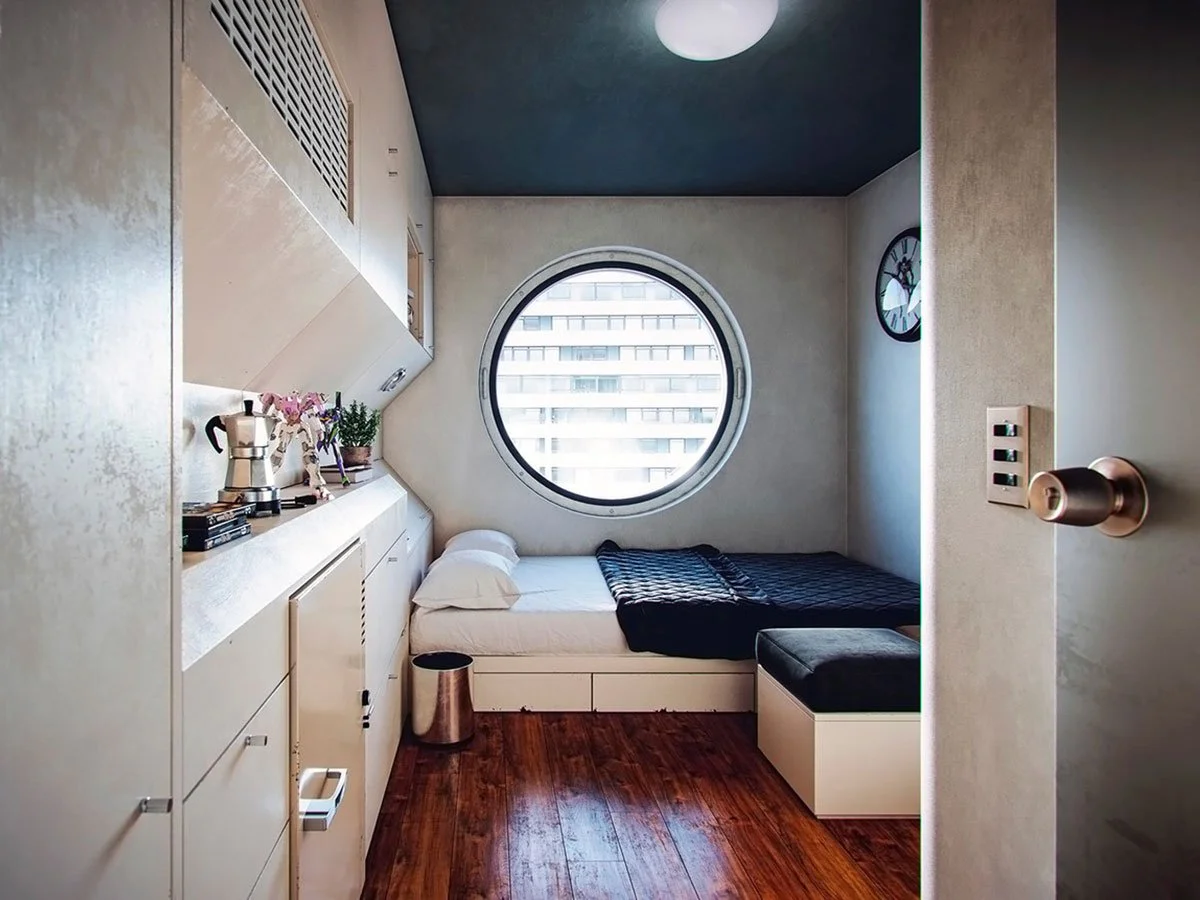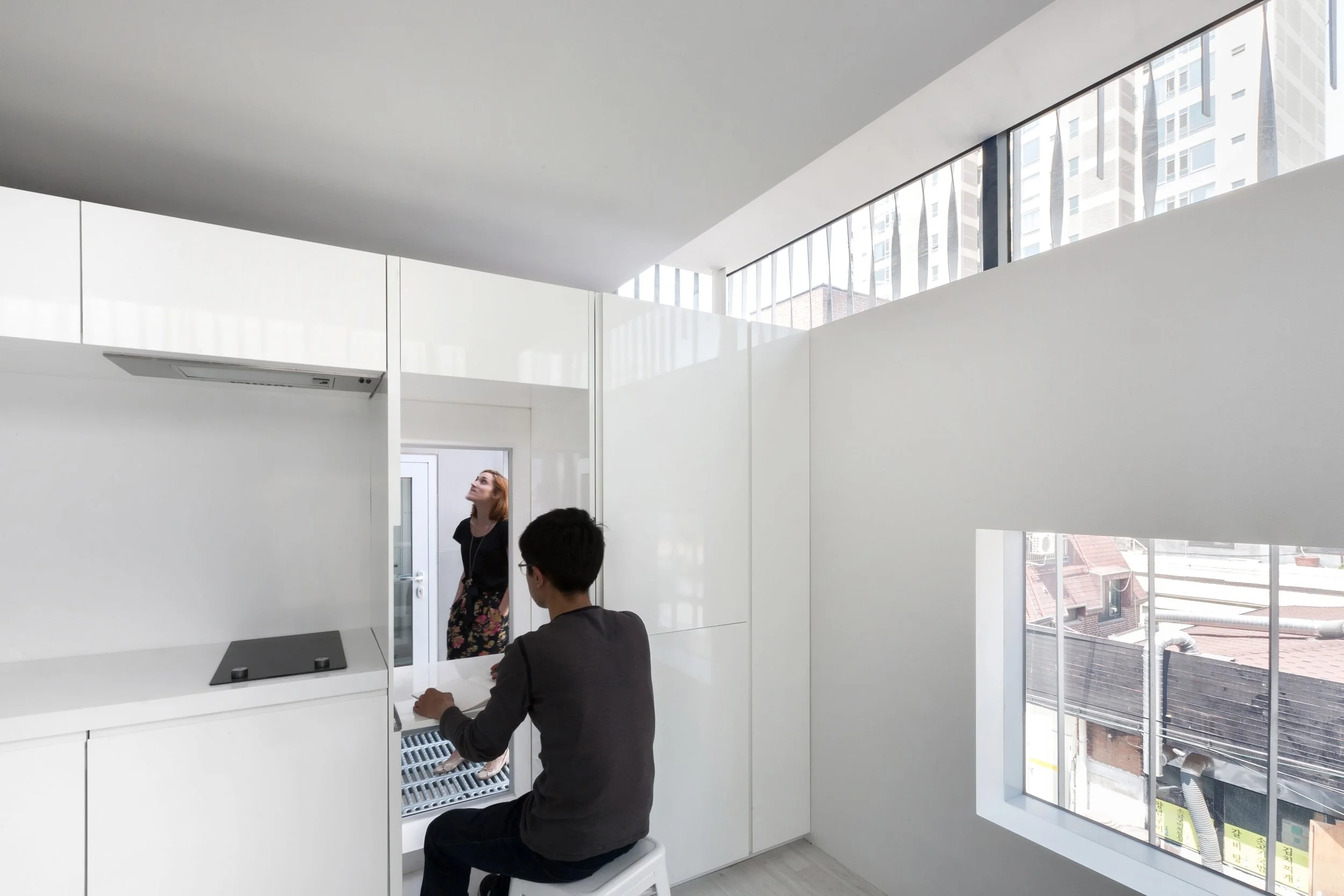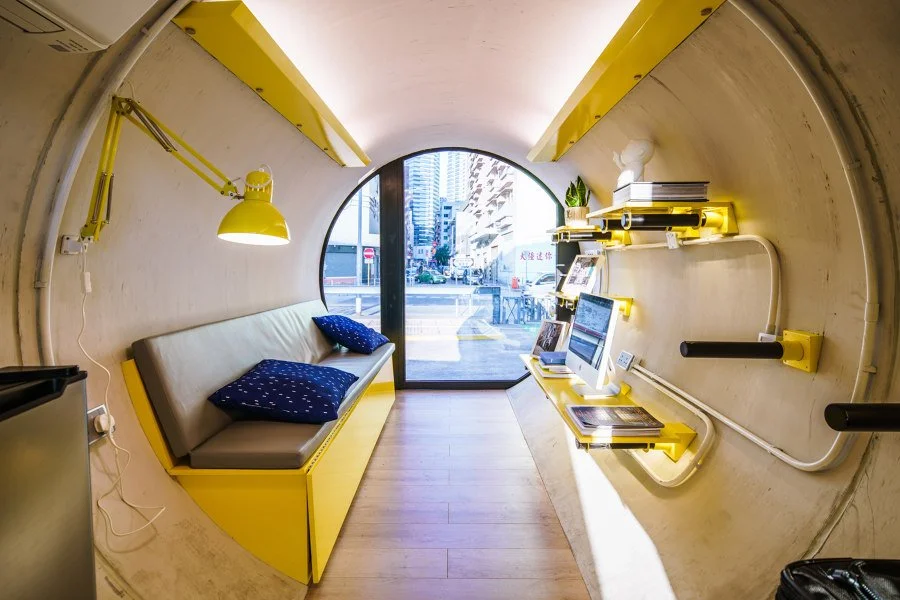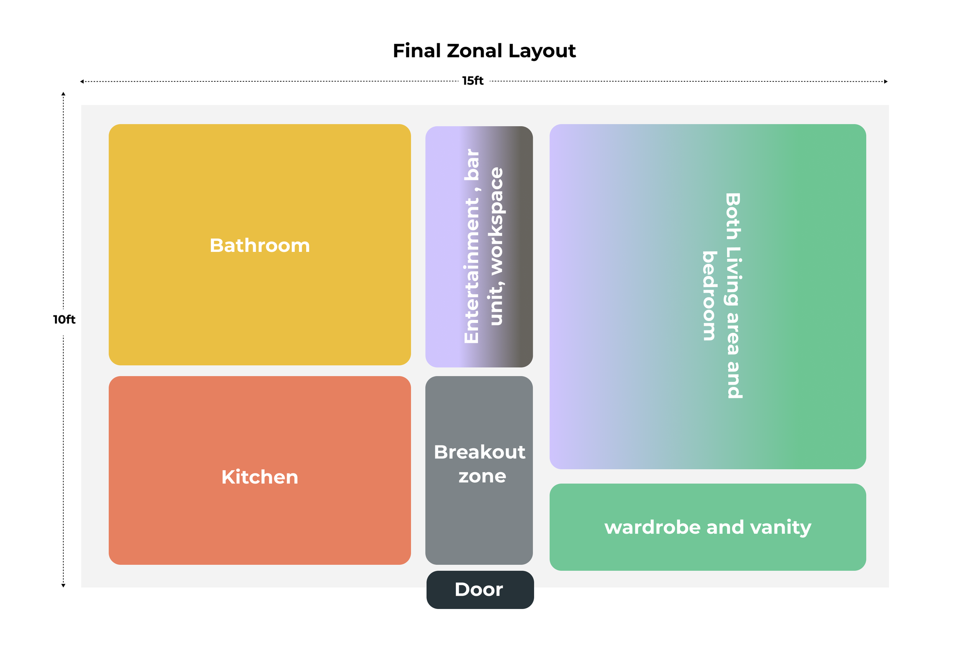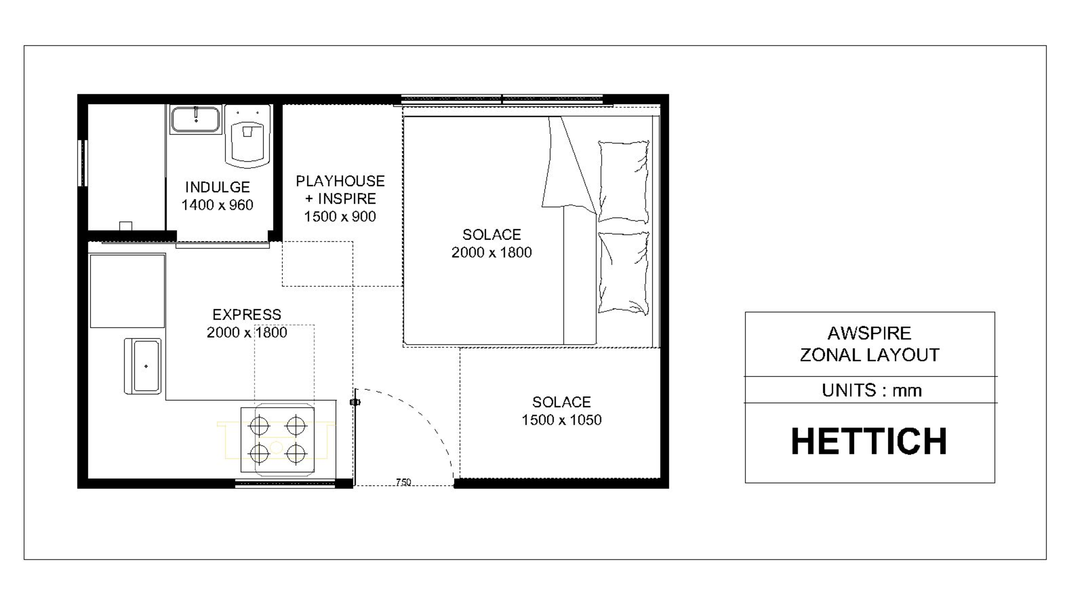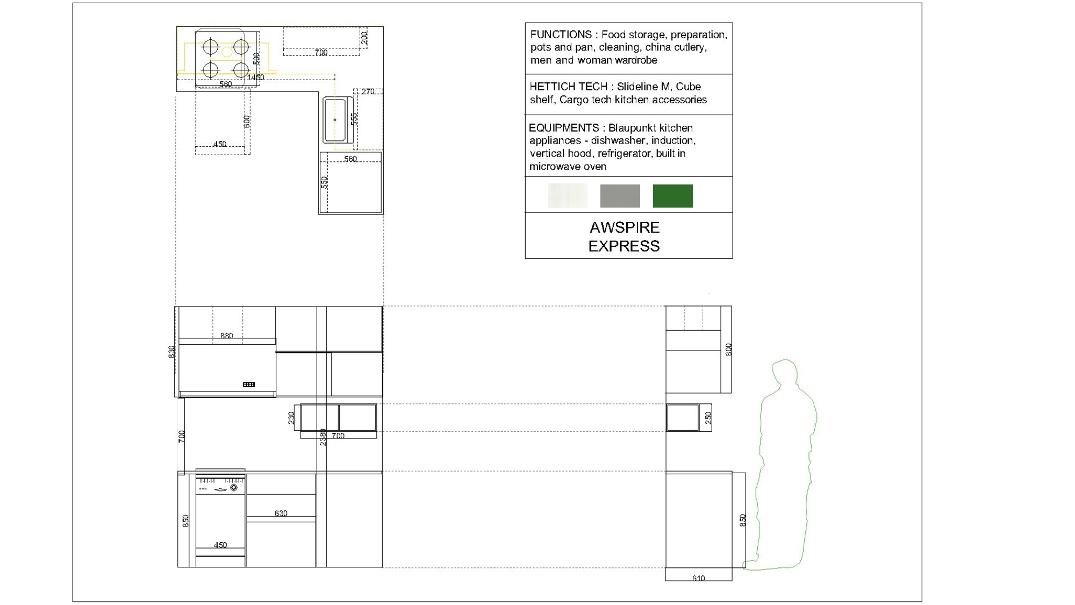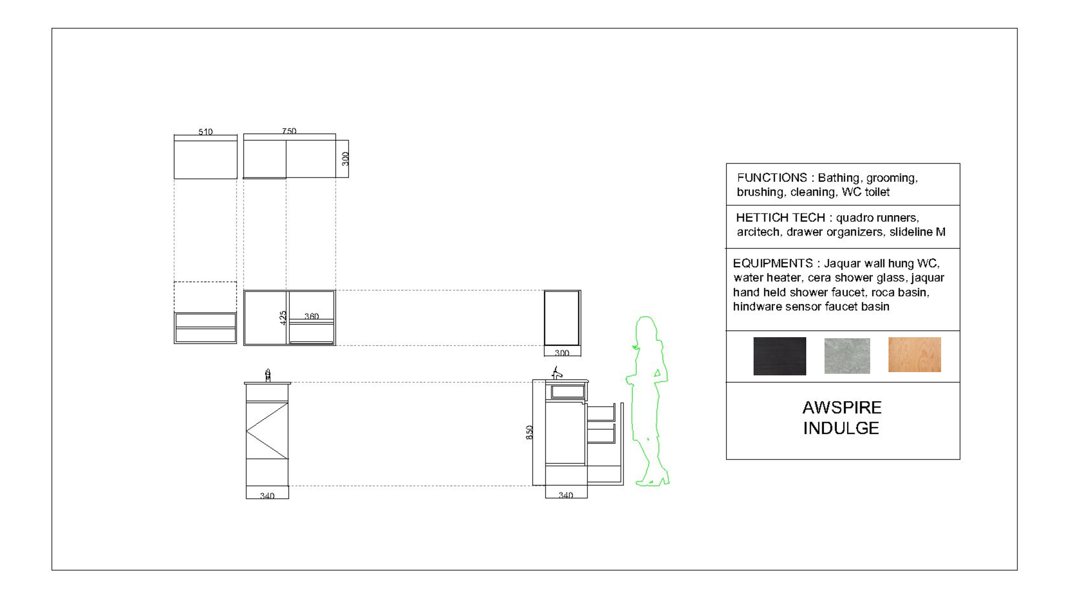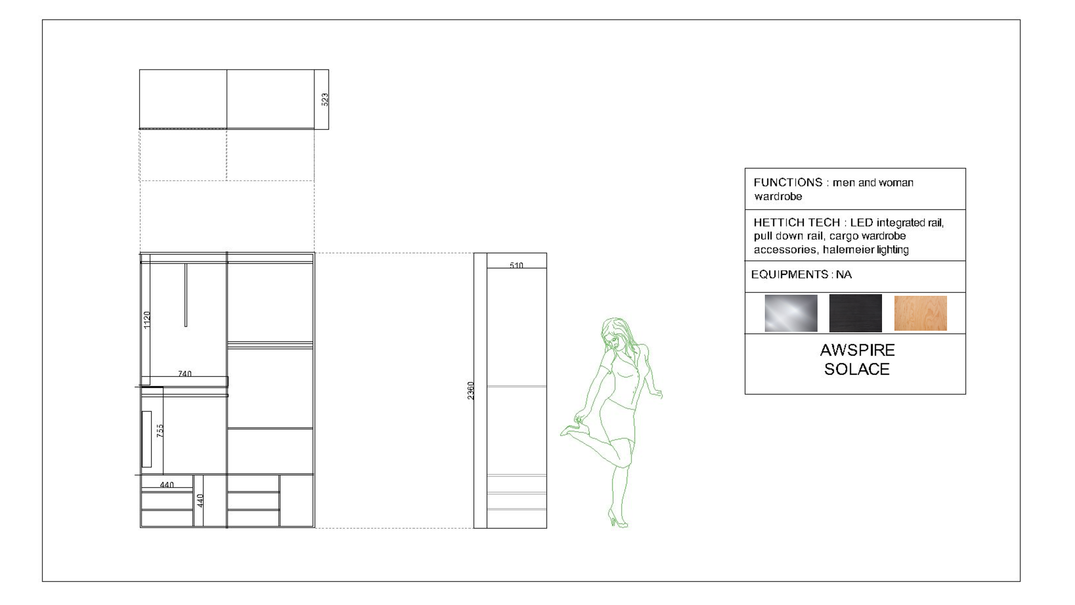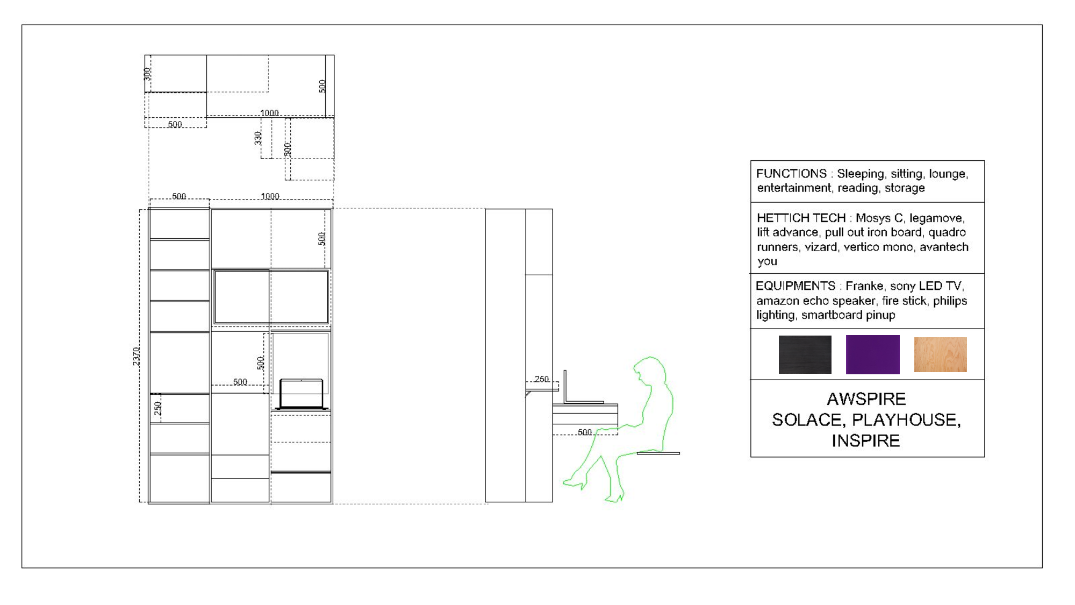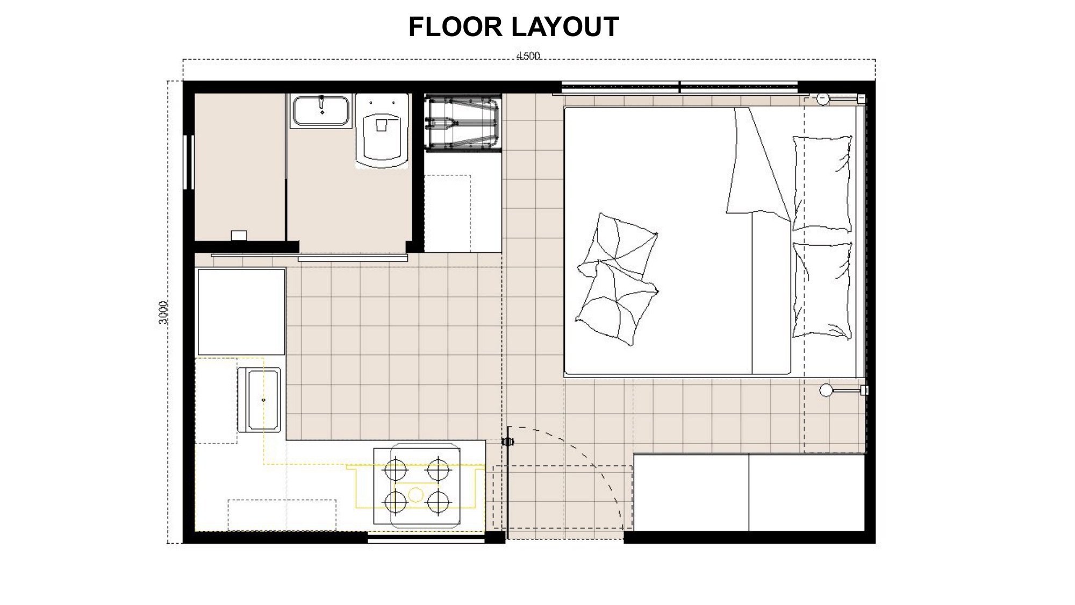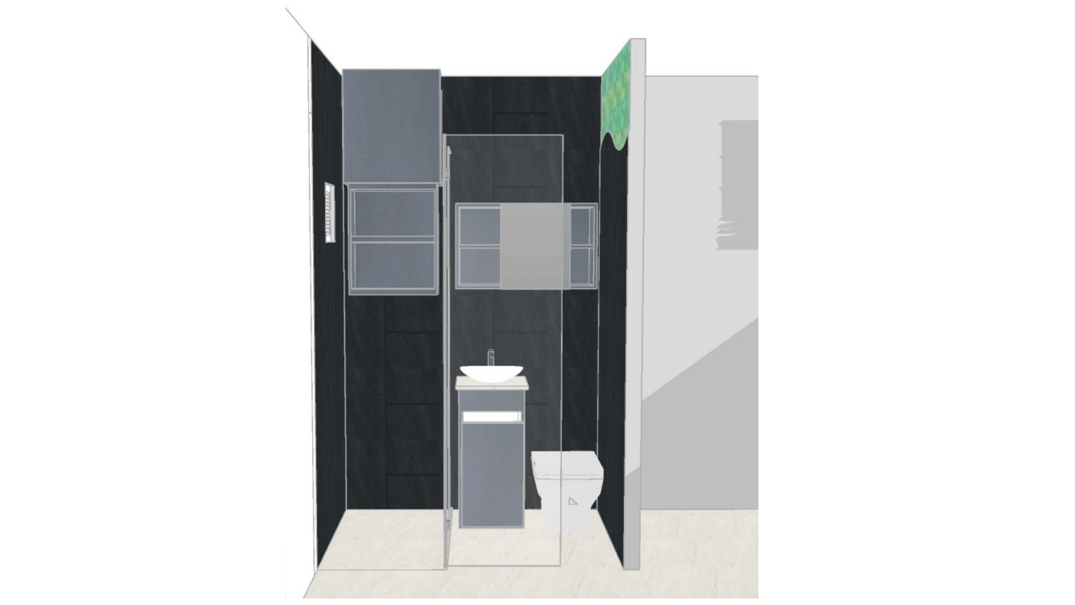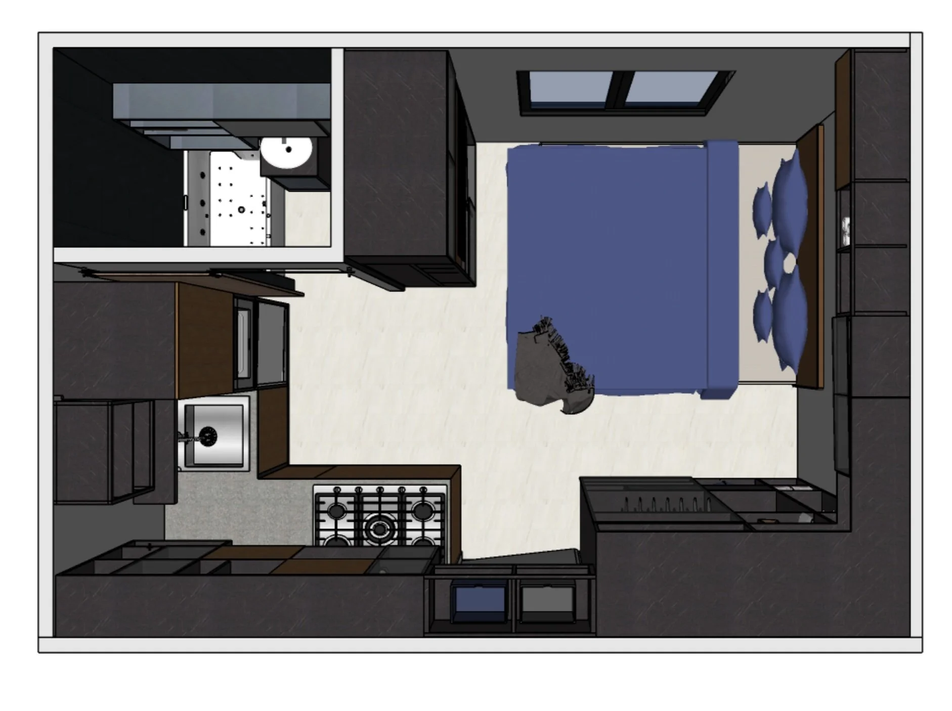INTERNSHIP. INDUSTRIAL DESIGN . FURNITURE DESIGN
My Roles and Responsibilities
During my internship, I focused on understanding, designing, and developing modular furniture concepts using Hettich fittings for their Idea Book focusing on small-space living and tiny homes in metropolitan cities in India
About Project
Furniture Design intern ( Industry Sponsored)
Oct 2021-Dec 2021 (3 months )
Team: 4 Design interns +Designer + Lead Designer
Tools
Autodesk Autocad
Sketch Up
Adobe Illustrator
V-ray
Company - Hettich
The Hettich Group is one of the world's leading manufacturers of furniture fittings with a history spanning over 125 years. It is defined by outstanding engineering achievements and bold entrepreneurship. East Westphalia-Lippe has been their home since 1930 – the heart of the German furniture industry where they produce technology for furniture by exciting people across the globe with intelligent, innovative furniture fittings.
Project Background
More than half of the world’s population lives in urban areas. Due to the ongoing urbanization and growth of the world’s population, about 2.5 billion more people will be added to the urban population by 2050, mainly in countries like Africa and Asia. The world’s urban areas are highly varied, but many cities and towns are facing problems such as loss of jobs homelessness and expanding squatter settlements, inadequate services and infrastructure, poor health and educational services, and high levels of pollution.
Field Visit
Prior to designing the furniture, we visited the Hettich application center inside the company. (Where they have all their popular furniture pieces and fittings) this was done to better understand their furniture pieces and their variety of fittings and how we can incorporate them into our designs. Based on observations we came to the conclusion that most of their furniture was Minimal, Modular, Had Advanced Technology, Efficient, User friendly, ergonomic, and most importantly they used only their fitting in the furniture pieces
Design Brief
This project aims to design furniture concepts with respect to the space utilization of a 150-square-foot micro-dwelling apartment for a couple (chef & Interior Designer) living in a metropolitan city in India. The idea was to keep the apartment minimal, efficient, and needful. - (given by the company)
Solution - Micro Dwelling
A micro-apartment is a space-saving unit that is the urban equivalent of a tiny home. In general, they typically fall between 100 and 500 square feet, allowing just enough space for a bathroom, kitchenette, seating area, and sleeping area.
Why?
Brainstorming
Based on my personas, I started brainstorming all the activities that occur in each space of a house, I was able to get a better understanding of how to utilize the given space for each zone's requirements as well as what types of furniture should be considered.
Lower carbon foot print
Affordable Housing
Market Case studies
size: 107 square feet
Location: Tokyo, Japan
The design concept focuses on the most efficient use of living space to accommodate the everyday essentials of a person. The rectangular cabin has a built-in bathroom, double bed, and desk storage spaces.
size: 120 square feet
location: Seoul, Korea
The design concept emphasizes shared public areas rather than individual living spaces and the units themselves can be combined to create a larger living space for a growing family so they can just buy or rent another unit if they need it.
size: 100 square feet
location: Hong Kong
Each tube house is equipped with space-saving micro-living furniture. They can be stacked to become a low-rise building as a modular community in a very short time and can be located and relocated to different sites conveniently.
1. Nakagin Capsule Tower
2.Songpa Micro-Housing
3. The Opod Tube House
We started by looking into various popular micro housing structures around the world that were below 200sq ft this gave us an idea of how they were able to utilize and accommodated furniture and different zones into such small spaces
Personas
Name - Akshay Walia
Adult male
Age -32 yrs
Profession - Head chef at XYZ restaurant
Working hours - 8 - 7 pm
Wants - fully equipped kitchen, bar unit, Hob with extractor fan and storage, and flexibility to work and express his passion for culinary arts
Needs - cooktop, chopping space, oven and microwave, spacious kitchen, cutlery, cleaning, storage, waste, and cooking zones
I concluded the wants and needs required by the personas based on their professions. (Occupations were given by the Design Lead)
Layouts
Following the ideation of the different zones and the activities that take place, I started considering how I would fit my respective zones into the available floor area and ultimately came up with my final zone layout.
Name - Nikita Khanna
Adult female
Age - 30 yrs
Profession - Sr. Interior Designer at ABC company
Working hours - 8:00 - 5pm
Wants - good workspace with catalog storage, notebooks, and art supply
Needs - desktop space, basic stationery, and storage shelves
Then I created a zonal layout with dimensions in mm by placing basic amenities like kitchen islands, sinks, toilet bowls, etc..., using standard measurements online as a result, It gave me a better understanding of the circulation space within the floor plan so that I’m able to design the furniture pieces I would need.
To make referencing furniture in each zone easier, I have given each zone a name
BEDROOM + LIVING ROOM - SOLACE
WADROBE+VANITY -SOLACE
KITCHEN- EXPRESS
BATHROOM-INDULGE
ENTERTAINMENT UNIT +BAR UNIT+WORKSPACE = SOLACE + PLAYHOUSE
Ideation and MoodBoard
Less Maintenance
Final Drawings - 2D CAD drawing and 3D models (Layouts)
Kitchen - Express
Kitchen - Express
Bathroom - Indulge
Wardrobe - Solace
Entertainment Unit - Playhouse
Home- Awspire
2D CAD drawing and 3D models (Furniture)
Following the completion of technical drawings and 3D modeling, the files were given to Hettich for consideration for their idea books. My design with similar fittings for Indulge (Bathroom) was implemented into their Contemporary Homes Ideabook.
Link to the Contemporary Homes Ideabook - refer to page - 16
Learnings
As someone who has no prior experience in the field of space and furniture design, my internship with Hettich was a great learning opportunity. I was able to quickly learn 3D software such as SketchUp and Vray to help me visualize my designs and I worked alongside other design interns to create multifunctional furniture design solutions for my tiny dwelling. One of my solutions (Indulge-Bathroom) has been incorporated into their Contemporary Home Ideabook. I am grateful that this project was able to help me develop skills in the area of space and furniture design and give me some valuable experience working in the professional environment of a Multinational corporation like Hettich
3D model
Final Render (as seen in ideabook)
